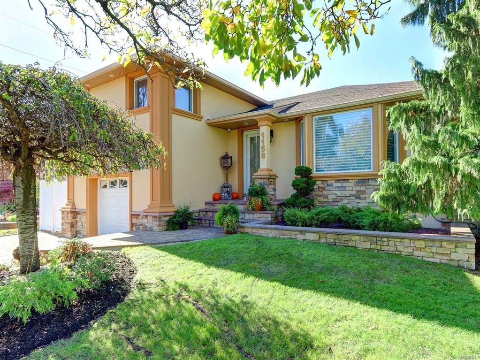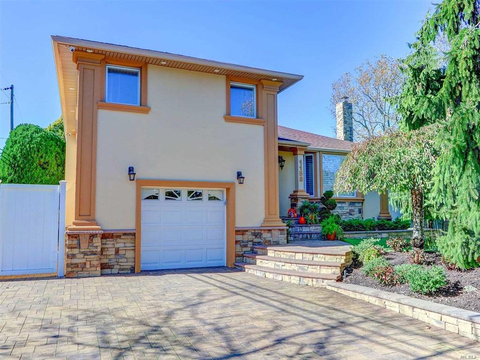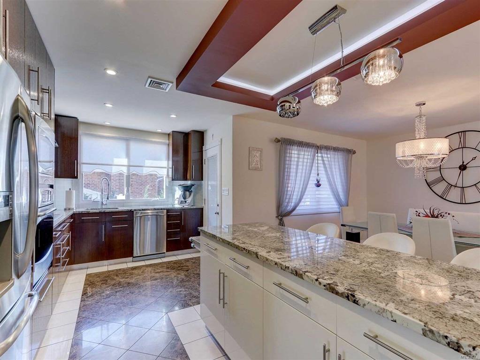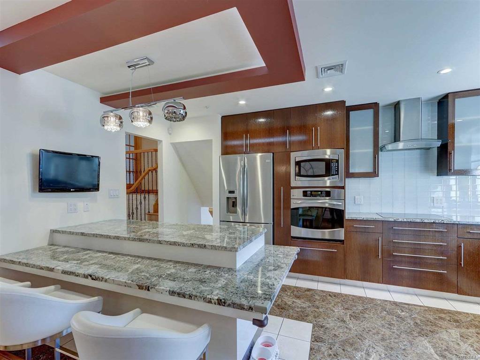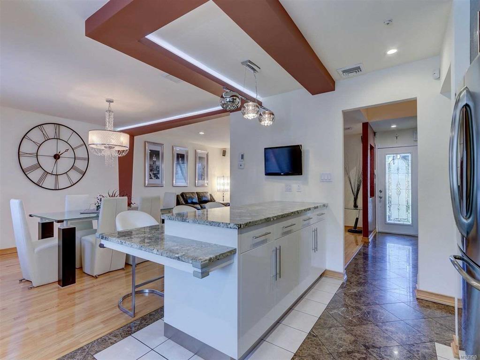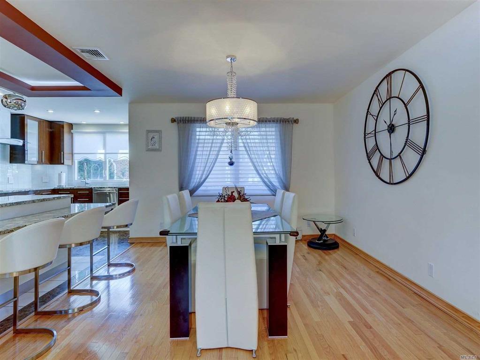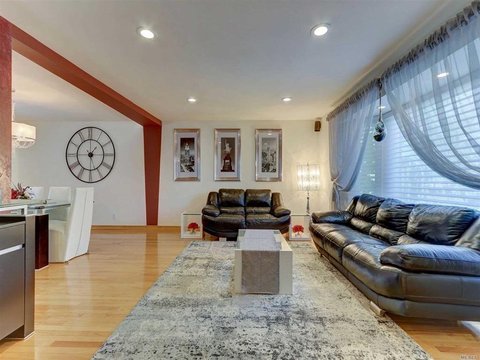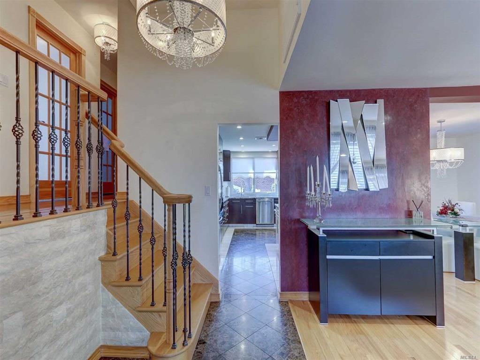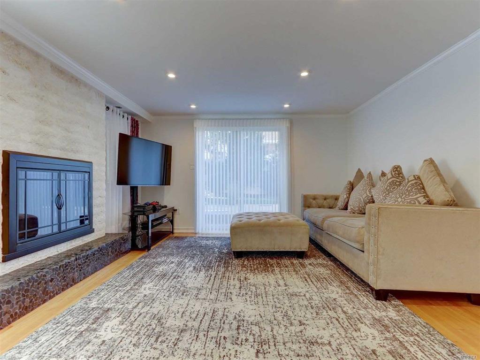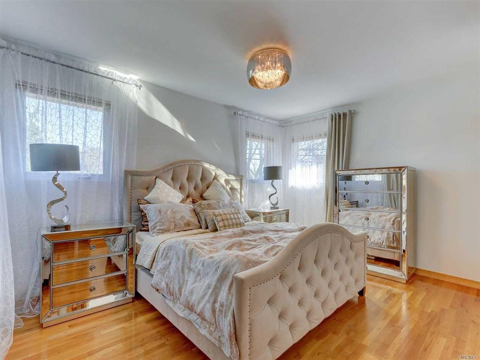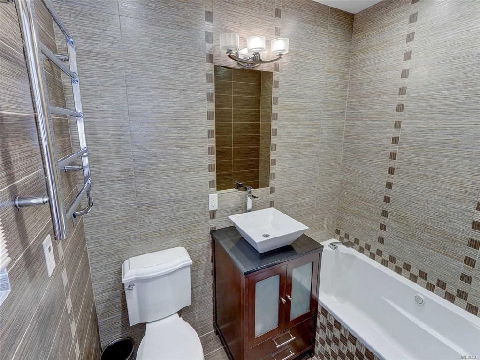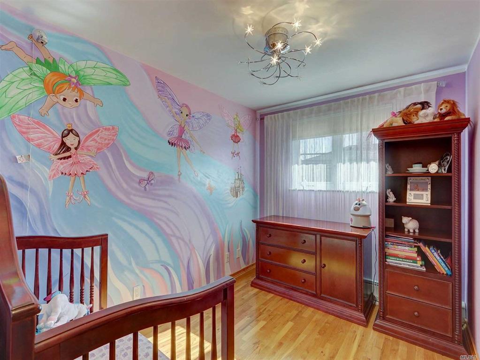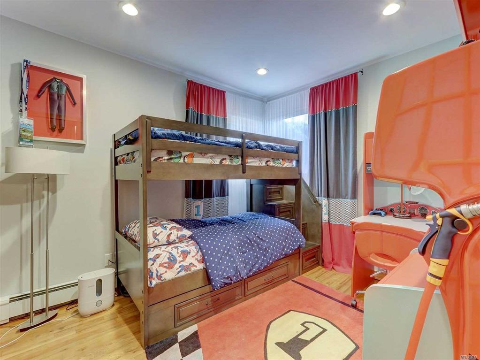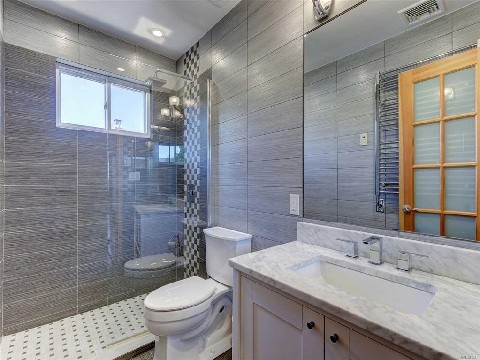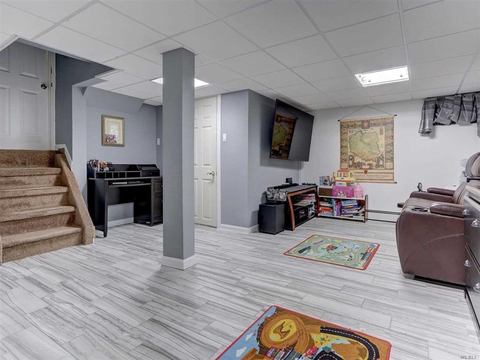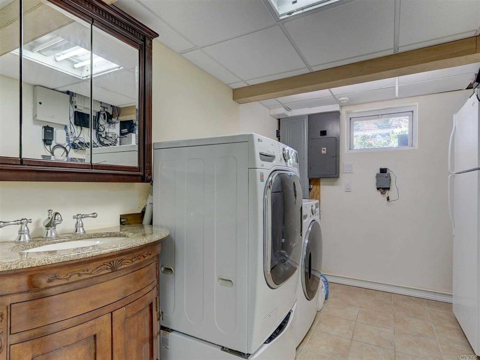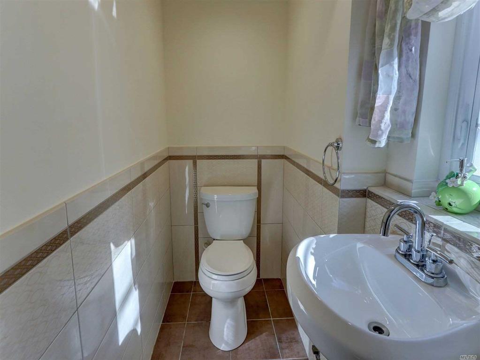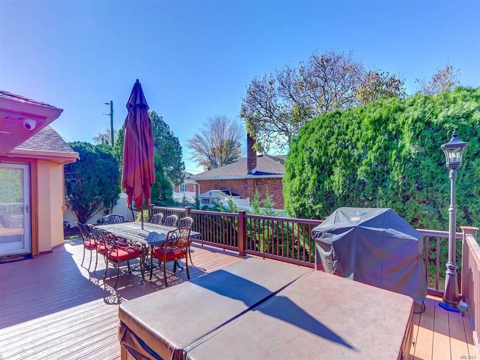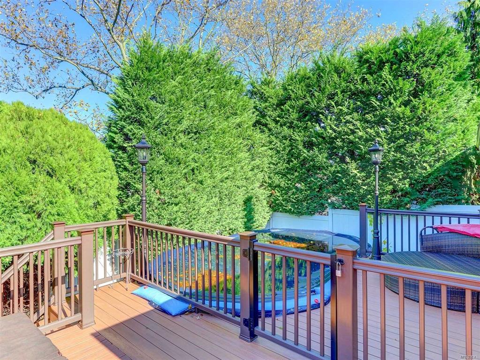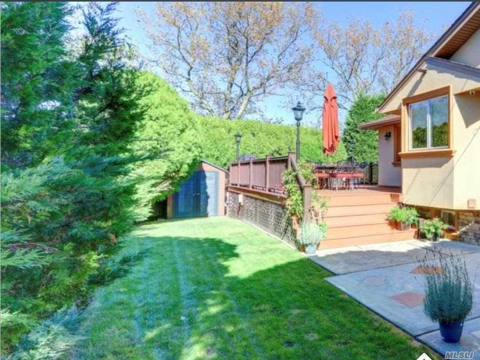
1158 Day St
Seaford
Ownership
Single Family
Lot Size
70 x 85
Status
Active
Year Built
1954
ASF/ASM
7,840/728

Property Description
Custom designed Split Level Home with Open Floor Plan & No Detail Spared. High End Modern 2 Tone Euro-style kitchen cabinets w/ Marble Counters & Duel Level Island. Stainless Steel GE Appliances, Heated Kitchen and Bathroom Floors. Master bedroom with En-suite. Family Room w/ Stone Veneer Fireplace and Glass Doors to backyard, New Hardwood flooring throughout, Exquisite custom Stucco & Stone exterior w/ 4 Car Driveway w/ Cambridge Pavers. New Trex Deck w/ Hot Tub and Pool. Too Much to List!
Custom designed Split Level Home with Open Floor Plan & No Detail Spared. High End Modern 2 Tone Euro-style kitchen cabinets w/ Marble Counters & Duel Level Island. Stainless Steel GE Appliances, Heated Kitchen and Bathroom Floors. Master bedroom with En-suite. Family Room w/ Stone Veneer Fireplace and Glass Doors to backyard, New Hardwood flooring throughout, Exquisite custom Stucco & Stone exterior w/ 4 Car Driveway w/ Cambridge Pavers. New Trex Deck w/ Hot Tub and Pool. Too Much to List!
Listing Courtesy of Signature Premier Properties
Care to take a look at this property?
Property Features
A/C [Multi-Zone]
Family Room
Hardwood Floors
Washer / Dryer
WBFP
Kitchen
Dishwasher
Eat-in Kitchen
Full Refrigerator
Stove
Amenities
Garage
Mortgage Calculator in [US Dollars]

The source of the displayed data is either the property owner or public record provided by non-governmental third parties.
It is believed to be reliable but not guaranteed.
Information Copyright 2025, Multiple Listing Service of Long Island, Inc.
It is believed to be reliable but not guaranteed.
Information Copyright 2025, Multiple Listing Service of Long Island, Inc.
All information furnished regarding property for sale, rental or financing is from sources deemed reliable, but no warranty or representation is made as to the accuracy thereof and same is submitted subject to errors, omissions, change of price, rental or other conditions, prior sale, lease or financing or withdrawal without notice. All dimensions are approximate. For exact dimensions, you must hire your own architect or engineer.
